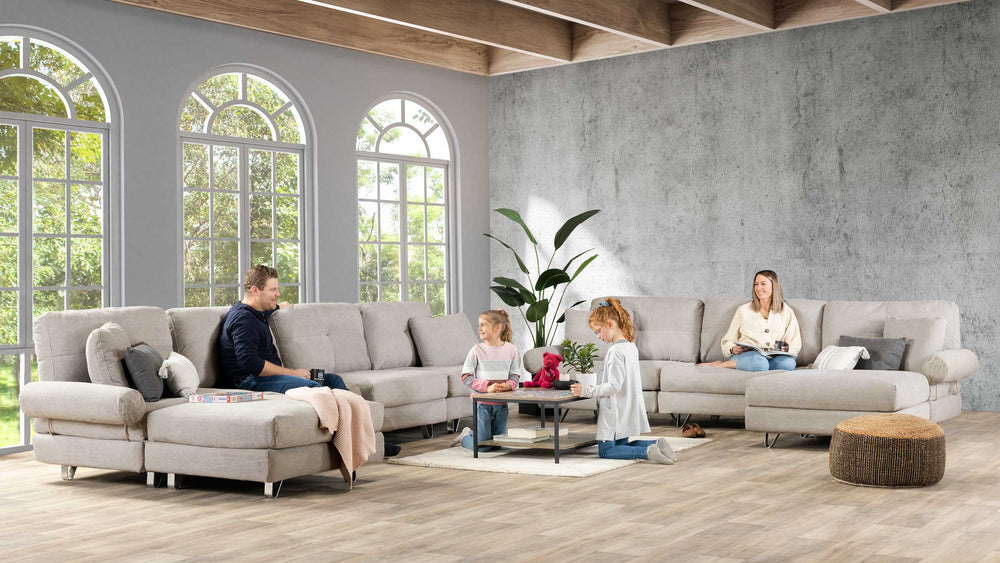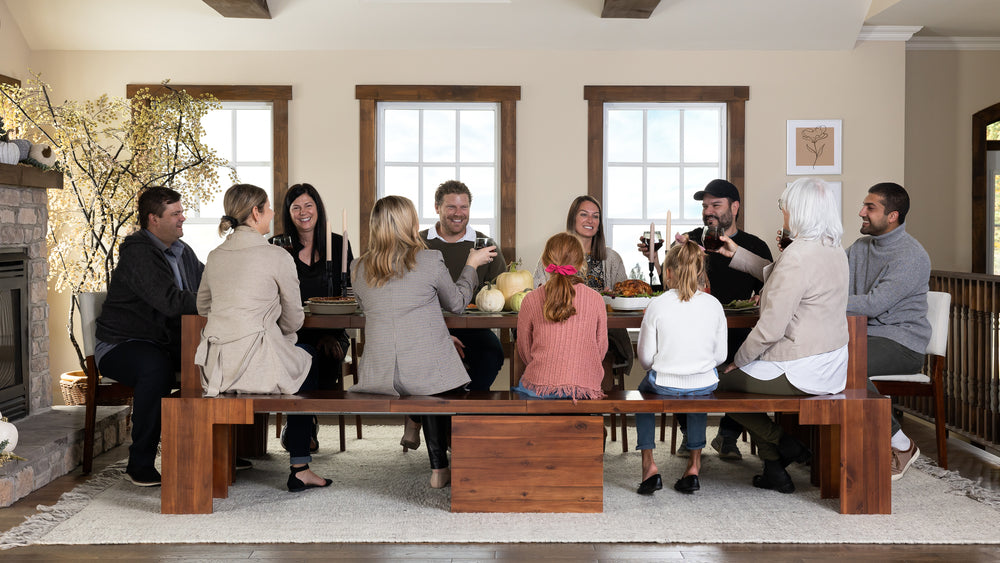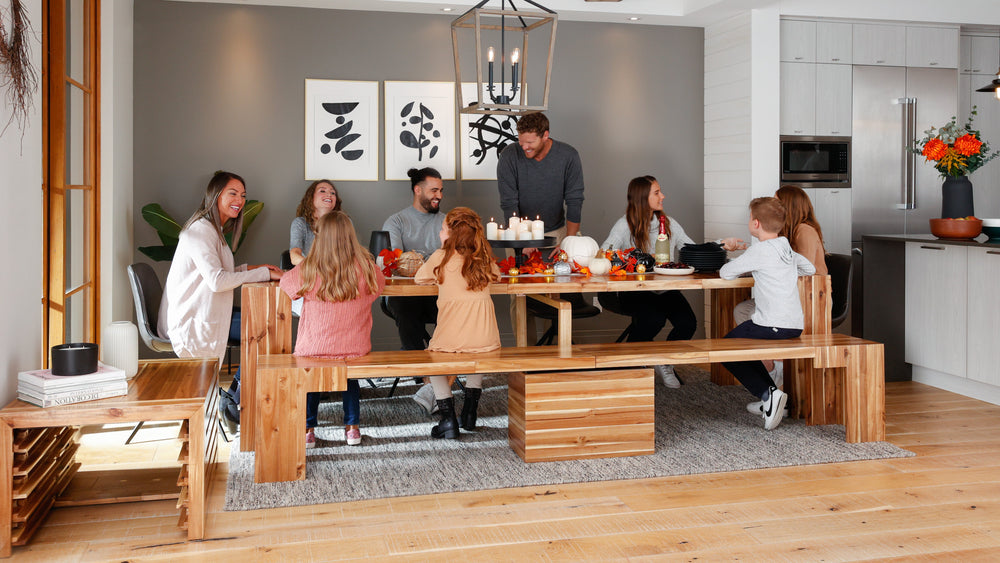
How to Create Your Own Open-concept Living Room That Best Suits You

November 02, 2023
Designing an open-concept living room furniture layout, the goal is to create a functional open-concept living room furniture layout that flows seamlessly.
Defined Zones:
In an open concept or living room concept, "zones" refer to distinct areas within the larger, open floor plan space, each serving a distinct style and specific function or purpose.
Living Area, Dining Area & Kitchen Area:

This family room zone is dedicated to seating and other relaxation zones. It is open spaces typically feature a sofa, chairs, a coffee table, and an entertainment center. The living area is a great room where people gather to socialize, watch TV, or engage in conversations.
The formal dining room is where meals are enjoyed, and it usually includes a dining table and chairs. Depending on the available space, it can be positioned adjacent to the living area or closer to the kitchen.
Check out this blog about how to decorate a living room suited for you.
Workspace/Study Nook & Reading Corner:
In some open living room designs, there may be a small designated area or front door, for a workspace or study nook. This can be a desk with a chair, shelves for books, or a sofa table with a computer station.
The key is to carefully plan the layout and open floor plan to ensure that each zone is well-defined and functional, while also maintaining a cohesive and harmonious flow throughout the entire open living room space.
Anchor with a Rug:
Choose the Right Size:
Select a rug that is large enough to encompass the primary seating area in the living room. Ideally, all the main seating furniture in the family room, and accent furniture such as the sofa and chairs, should fit comfortably on the rug. This creates a unified and cohesive look for the different spaces in the living room area and area.
Define the Space & Create Coziness:
Placing a rug under the main seating area helps define the boundaries of the kitchen and living room within the open-concept layout. It visually designates the space where people gather and socialize, making it each room feel more like a distinct zone.
By arranging furniture and placing a rug under the seating furniture, you create a sense of coziness, cozy space and warmth in the room feel the living area.
Guide Furniture Placement:
The rug serves as a guide for arranging the furniture in the living area. By placing the furniture on the area rug itself, you create a central focus point on too much furniture and ensure harmonious furniture layout ideas and entertaining space.
Living Area:

It is the central zone in the open layout where people gather to relax, converse, watch TV, or engage in various forms of entertainment.
Seating Furniture
The living area is usually furnished with seating options like a sofa, sectional, loveseat, armchairs, or a combination of these. The choice of seating depends on the available space and the needs of the occupants.
Entertainment Center/TV:
If the living area includes a TV, it is often mounted on the wall or placed on a media console. The sofa table or seating is arranged to provide a good view of the TV, making it a comfortable spot for watching movies or shows.
Lighting & Decorative Elements:
Adequate lighting is essential in the living area. This can include a combination of overhead lighting, floor lamps, table lamps, and possibly accent lighting to create the desired ambiance. To personalize the living area, homeowners often add decorative elements such as throw pillows, blankets, artwork, and decorative shelves with items that reflect their style and personality.
The goal is to have separate spaces to create a comfortable and inviting living space that complements the open layout concept living room and encourages social interaction and relaxation.
Dining Area:
If there's a designated dining space within the interior designer floor plan of the same open concept room, place the dining table and chairs in an area within one room that allows easy movement around it. Check out these amazing transformer tables that are multifunctional and find what best suits you and your space.
Dining Table and Chairs:
The central and essential elements of arranging furniture in the dining area are the dining table and chairs. The size of the dining table will depend on the available space and the number of people it needs to accommodate.

Positioning:
The dining table is usually positioned in a way that allows easy access to and from the table. It should be located near the kitchen for convenience when serving meals, and also within a comfortable distance from the living area to maintain a connection between the two spaces.
Lighting & Decorative Elements:
Proper lighting is crucial for the dining area. Additionally, natural light from windows can enhance the dining experience.
To create an inviting atmosphere and dining area, consider adding decorative elements such as a centrepiece for the dining table, wall art, or a sideboard or buffet for storing tableware and displaying decor.
Flow, Accessibility & Flexibility:
The dining area should be arranged to ensure easy flow between the dining room ceiling living area, kitchen, and other parts of the open concept space. Leave enough space around the dining table to allow people to move comfortably in and out of their chairs.
It should seamlessly blend with the overall design of the open space while having its own identity as a space for dining and gathering.
TV/Entertainment:
The TV entertainment area is typically integrated with the living area, allowing for easy viewing from the main seating and socializing zones.
TV Placement & Cable Management:
The TV is usually mounted on the wall or placed on a media console table, ideally positioned at eye level for comfortable viewing from the main seating area. The location of the TV should be such that it doesn't obstruct the flow of the open space or interfere with other functional areas.
With open living room concepts, visible cables and cords can be distracting and affect the aesthetics of the space. Cable management solutions, such as concealing cables in wall channels or using cord organizers, help keep the area tidy and clutter-free.
Media Equipment & Sound Quality:

Accompanying the TV, there may be other media equipment like a DVD or Blu-ray player, gaming consoles, streaming devices, and a sound system. These are often stored in the media console or on shelves near the TV.
If the TV entertainment area is not near a wall where a sound bar or speakers can be mounted, consider using a quality sound system or surround sound setup to enhance the audio experience.
Seating Arrangement:
The whole furniture arrangement in the living area is arranged to provide comfortable viewing angles for the TV. A Perfect example of this would be a 6 - 8 seater modular couch. This ensures that everyone seated in the living area has a good view of the screen.
Ambient Lighting & Decorative Elements:
Adequate ambient lighting in the living area is essential for an enjoyable TV viewing experience. Consider using dimmable lights or floor lamps that can be adjusted to create the desired ambiance while watching movies or shows.
In an open living room concept, the TV entertainment area should be thoughtfully integrated with the overall design of the space. It should offer a comfortable and enjoyable entertainment experience while maintaining a cohesive and harmonious feel with the rest of the open-concept living room area and adjacent zones.
Use Versatile Furniture:
Using versatile furniture in an open living room is a practical and space-efficient approach to making the most of the available area while maintaining flexibility and functionality. Here are some examples of versatile furniture for an open living room:
Convertible Sofa or Sectional:
A convertible sofa or sectional can transform into a bed or provide additional sleeping space for guests. This is especially useful in open living rooms that also function as guest spaces.
Storage Ottoman or Coffee Table:
An ottoman or coffee table with built-in storage can be used to store items like blankets, pillows, or remote controls, reducing clutter in the living area. Check out this blog on how To arrange ottomans and coffee tables.
Nesting Tables & Folding Dining Table:
Nesting tables can be stacked together when one space is not in use, saving space and providing extra surface area when needed for serving snacks or drinks.
A folding dining table allows you to expand or contract the dining area based on the number of guests. It can be folded and stored when not in use to free up space in the kitchen and living room.
By incorporating versatile furniture in the layout arrange furniture that creates your open living room, you can optimize the use of space, adapt the layout to various activities, and ensure a comfortable and functional living environment that suits your needs and lifestyle.
Consider Sight lines:
In an open living room concept, where there are no physical barriers like walls, sight lines play a significant role in how the different areas within the space relate to one another.
Focal Points & Unobstructed Views:
Determine a focal point in the living area, such as a fireplace, TV, or a stunning piece of artwork. Arrange the furniture to direct sight lines toward this focal point. This helps create a sense of purpose and visual unity in the space. Aim to maintain unobstructed views between different functional areas within the more open concept spaces, such as the living, dining, and kitchen areas. Avoid placing tall or bulky furniture directly in the line of sight between these areas.
Avoid Blocking Windows & Create Balance:
Position furniture in a way that doesn't block natural light from windows or beautiful outdoor views. Allow light to flow freely into the living area, as this enhances the overall openness and brightness of the space.
Consider the visual balance in the open living room. If there are large furniture pieces on one side, ensure there are visually interesting elements on the opposite side to balance the sight lines.
Place Tall Items Strategically:
If you have tall furniture or decorative items like bookshelves or cabinets, place them in areas where they won't obstruct important sight lines or views.
Proper furniture placement, the use of focal points, and keeping sight lines clear and balanced contribute to a well-designed and inviting living area within the more open concept home layout.
Balance and Symmetry:
In an open living room concept, "balance" and "symmetry" are design principles that help create a sense of harmony and visual cohesion in the space. They refer to the arrangement of furniture, decor, and other elements in a way that distributes visual weight evenly and creates a pleasing and balanced look.
Symmetrical Balance & Asymmetrical Balance:
Symmetrical balance is when the elements on one side of the room are mirrored or almost identical to the elements on the other side. For example, having the same furniture pieces on both sides of the room creates a sense of equilibrium.
Asymmetrical balance is achieved by distributing visual weight without creating perfect symmetry. It involves using different elements that have similar visual weight to create a sense of balance. For instance, a large sofa on one side of the room can be balanced by a group of smaller chairs on the other side.
Symmetry:
Symmetry refers to the exact correspondence of form and arrangement on opposite sides of an axis. Arrange furniture in a way that creates symmetrical balance, such as placing matching sofas or chairs on either side of a central focal point, like a fireplace or TV.
The key is to find the right balance that suits your style and preferences while maintaining a sense of unity and coherence in the overall interior design.
Personal Touches:
Adding a personal touch to an open living room is a wonderful way to make the space feel uniquely yours and reflect your personality, interests, and style. Incorporate your favorite colors throughout the living room, whether in the furniture, decor, or accent pieces. Your preferred colors will add a personal touch and create a space that resonates with you.
Bring in indoor plants and greenery that you enjoy caring for. Plants not only add a refreshing touch to the living area but also create a sense of connection to nature and well-being.
Artwork and Photographs:
Display your favorite artwork, photographs, or prints on the walls. Whether it's paintings, family photos, or travel souvenirs, these pieces can add a personal and sentimental touch to the living area.
Personal Collections & Memory Wall:
Showcase your personal collections, such as books, vinyl records, or vintage items, on shelves or display units. Your collections can become a focal point and conversation starter in the living area. Create a memory wall with a gallery of photos, postcards, and mementos from your travels and special moments. This unique feature will remind you of cherished memories every time you look at it.
Your living room should reflect your personality, making it a space where you can truly be yourself and feel comfortable in your surroundings.

